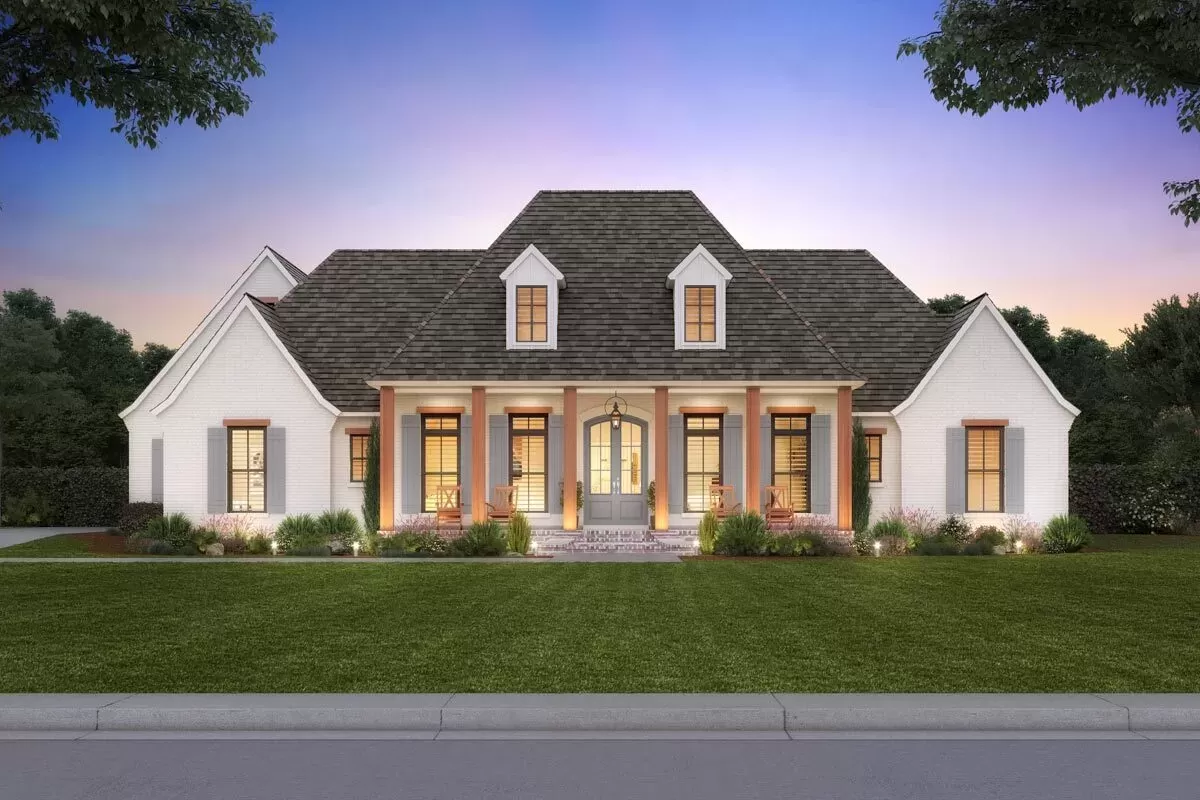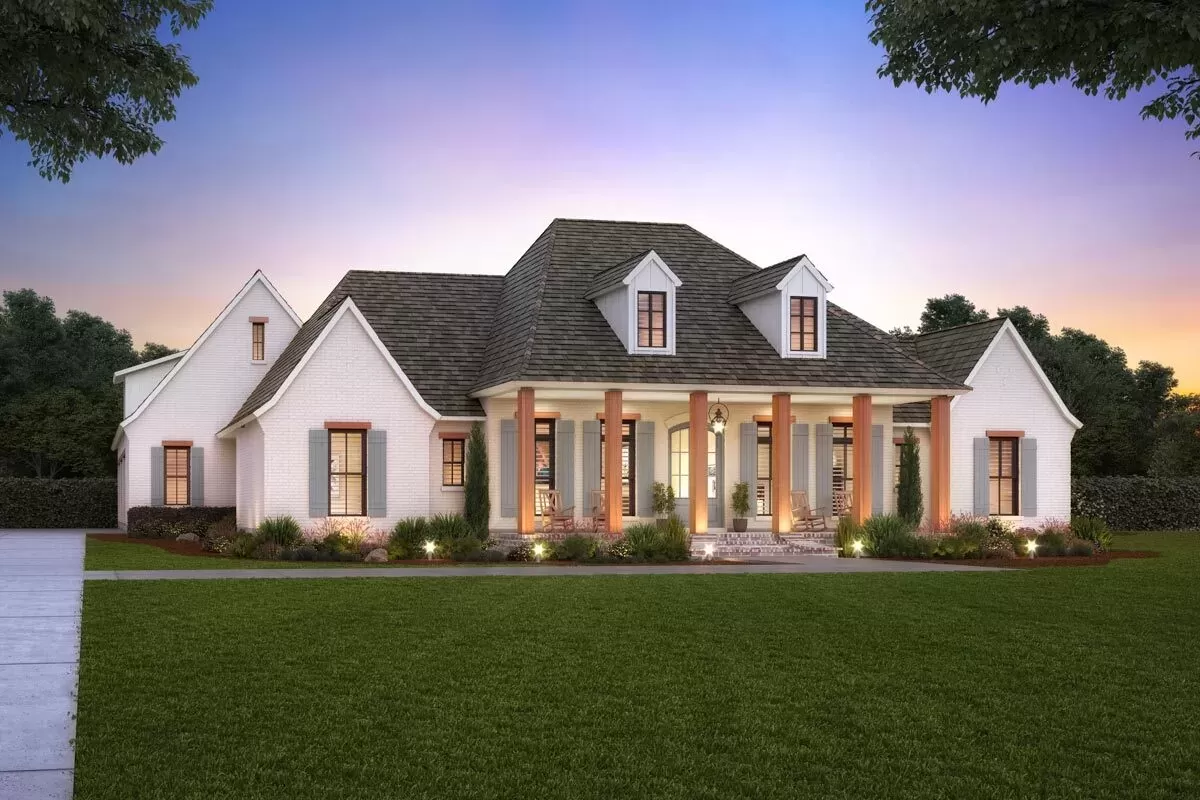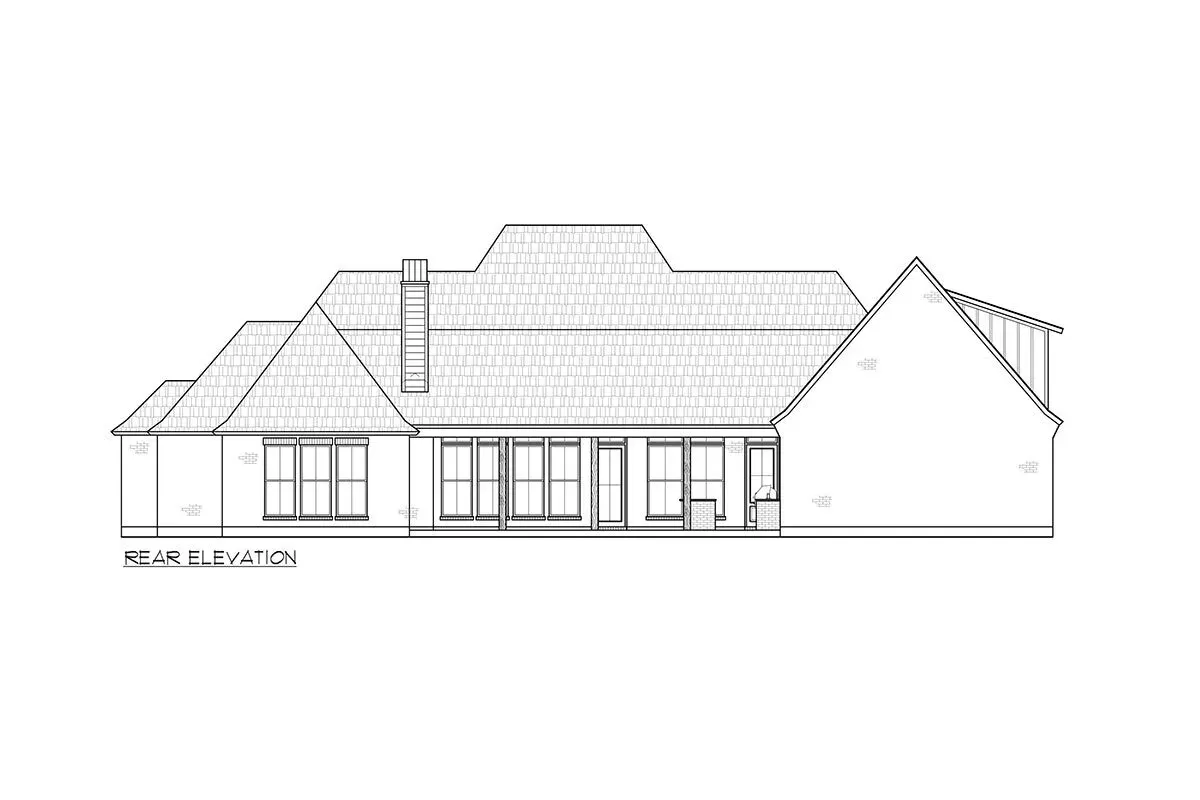Plan 56512SM Well-Balanced Modern Acadian House Plan with Massive Rear Porch
3,500 Heated S.F. | 4 Beds | 3.5 Baths | 1-2 Stories | 3 Cars
Main Level
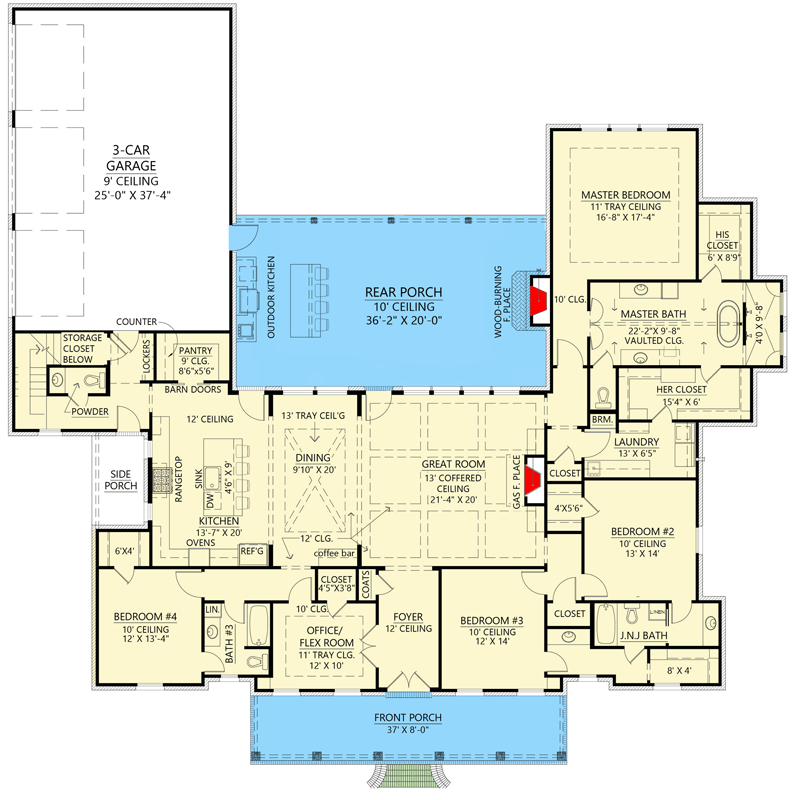
2nd Floor
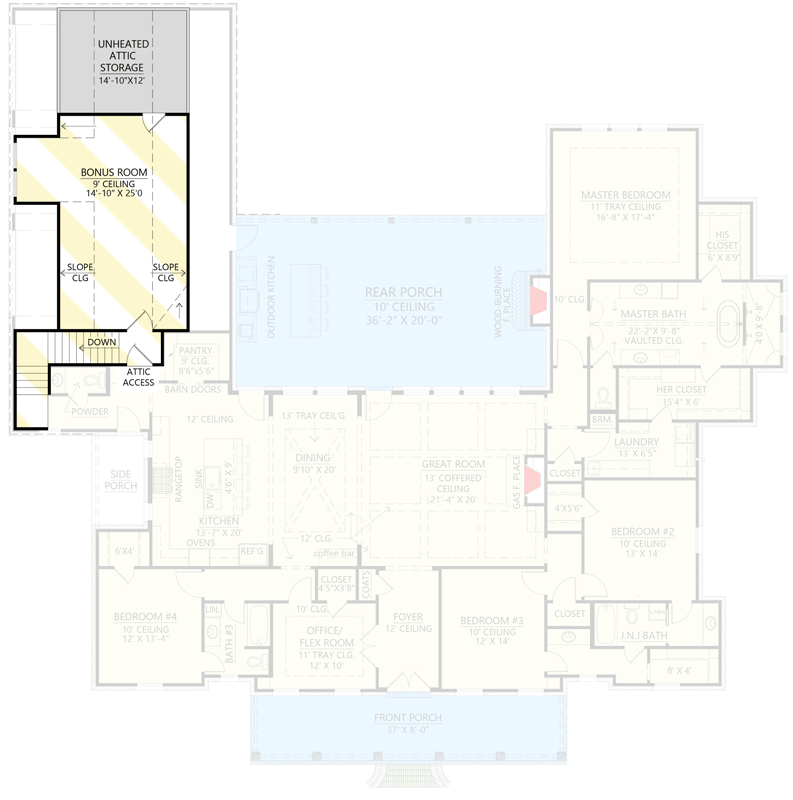
Plan Details
Square Footage Breakdown
- Total Heated Area: 3,500 sq. ft.
- 1st Floor: 3,500 sq. ft.
- Bonus: 460 sq. ft.
Beds/Baths
- Bedrooms: 4
- Full bathrooms: 3
- Half bathrooms: 1
Foundation Type
- Standard Foundations: Slab
- Optional Foundations: Basement, Crawl
Exterior Walls
- Standard Type(s): 2×4
- Optional Type(s): 2×6
Dimensions
- Width: 90′ 10″
- Depth: 88′ 9″
- Max ridge height: 29′ 5″
Garage
- Type: Attached
- Area: 1013 sq. ft.
- Count: 3 Cars
- Entry Location: Side
Ceiling Heights
- First Floor: 10′ 0″
- Second Floor: 9′ 0″
Roof Details
- Primary Pitch: 9 on 12
- Secondary Pitch: 14 on 12
- Framing Type: Stick
Free Consultation!
Call 346-971-9781
Unlock the door to your dream home – call now for a free consultation, and let’s start bringing your vision to life through our expert guidance and support!


